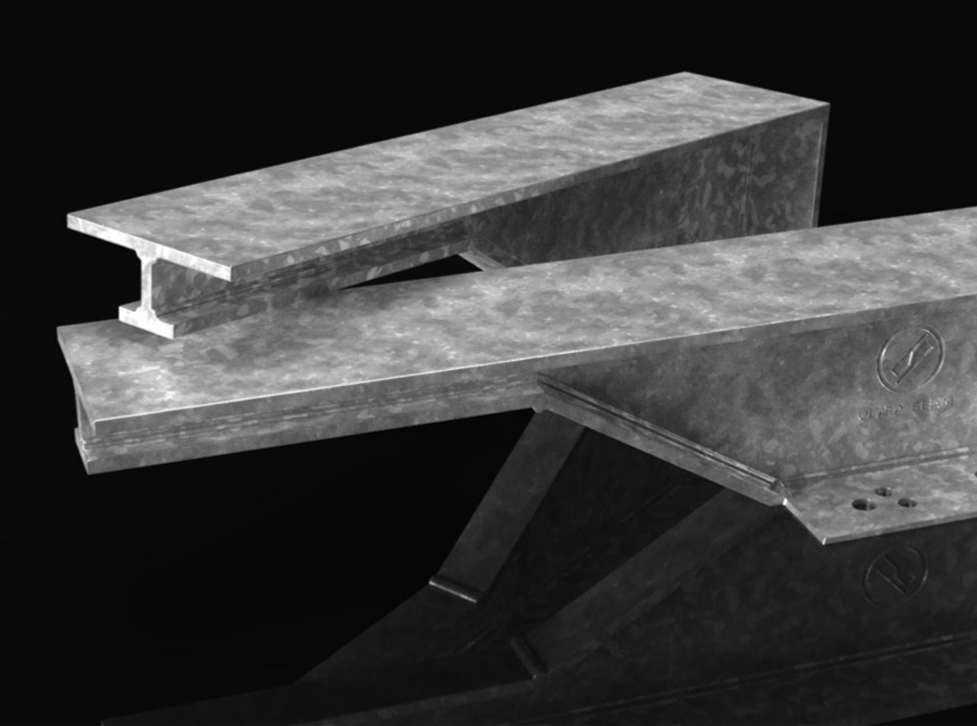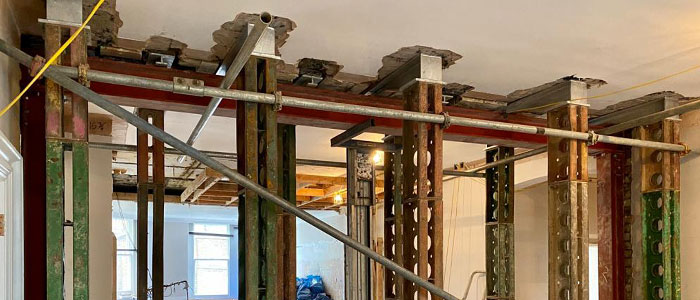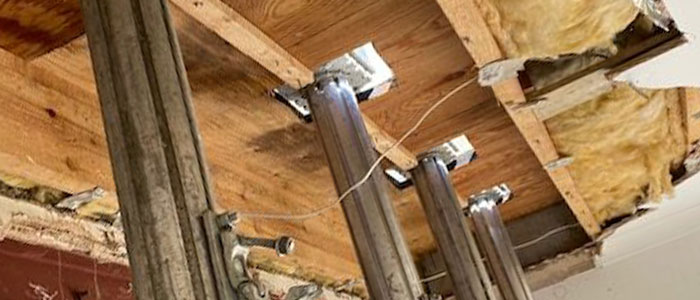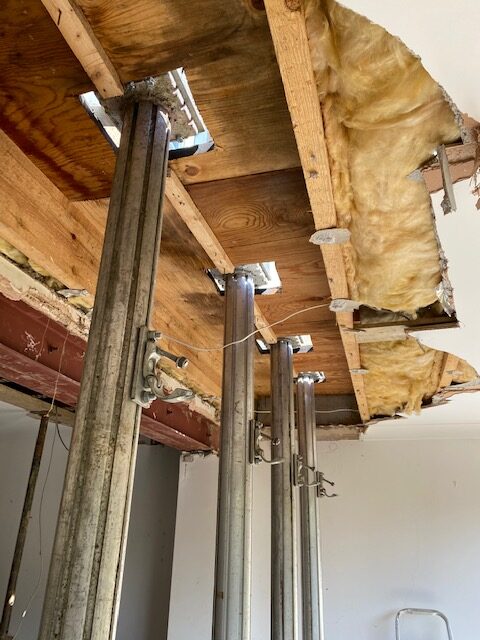
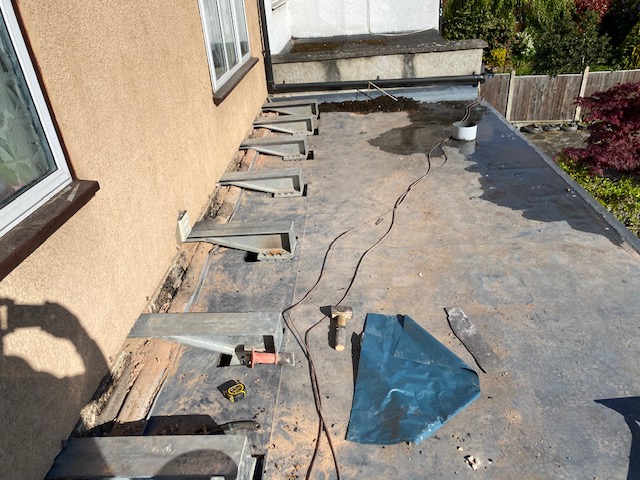
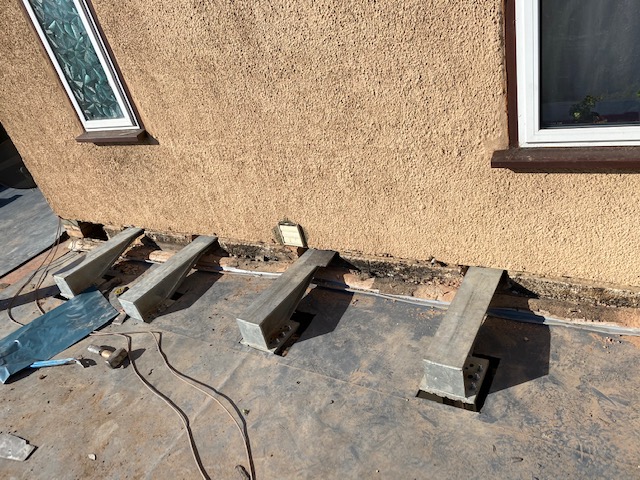
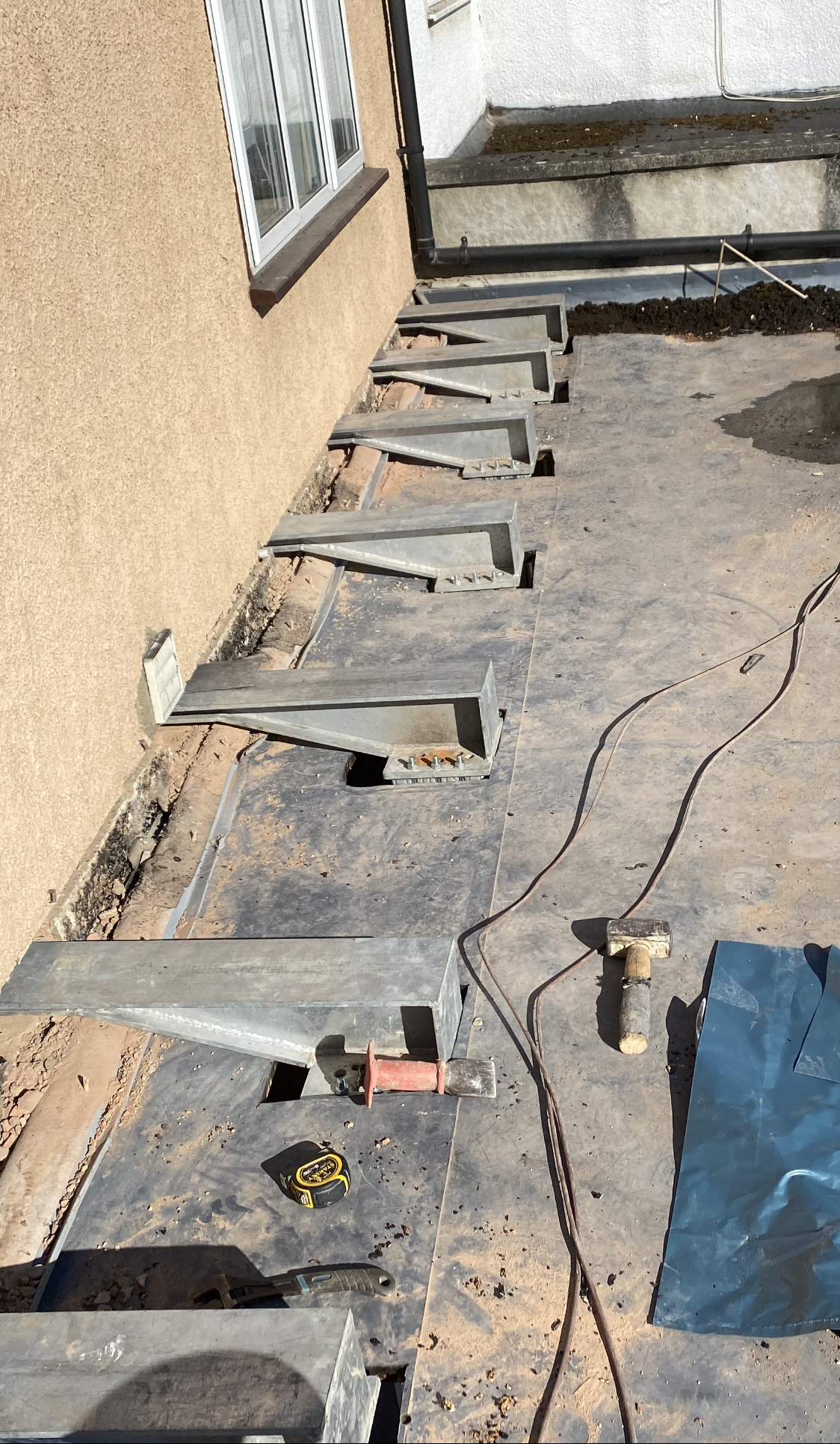


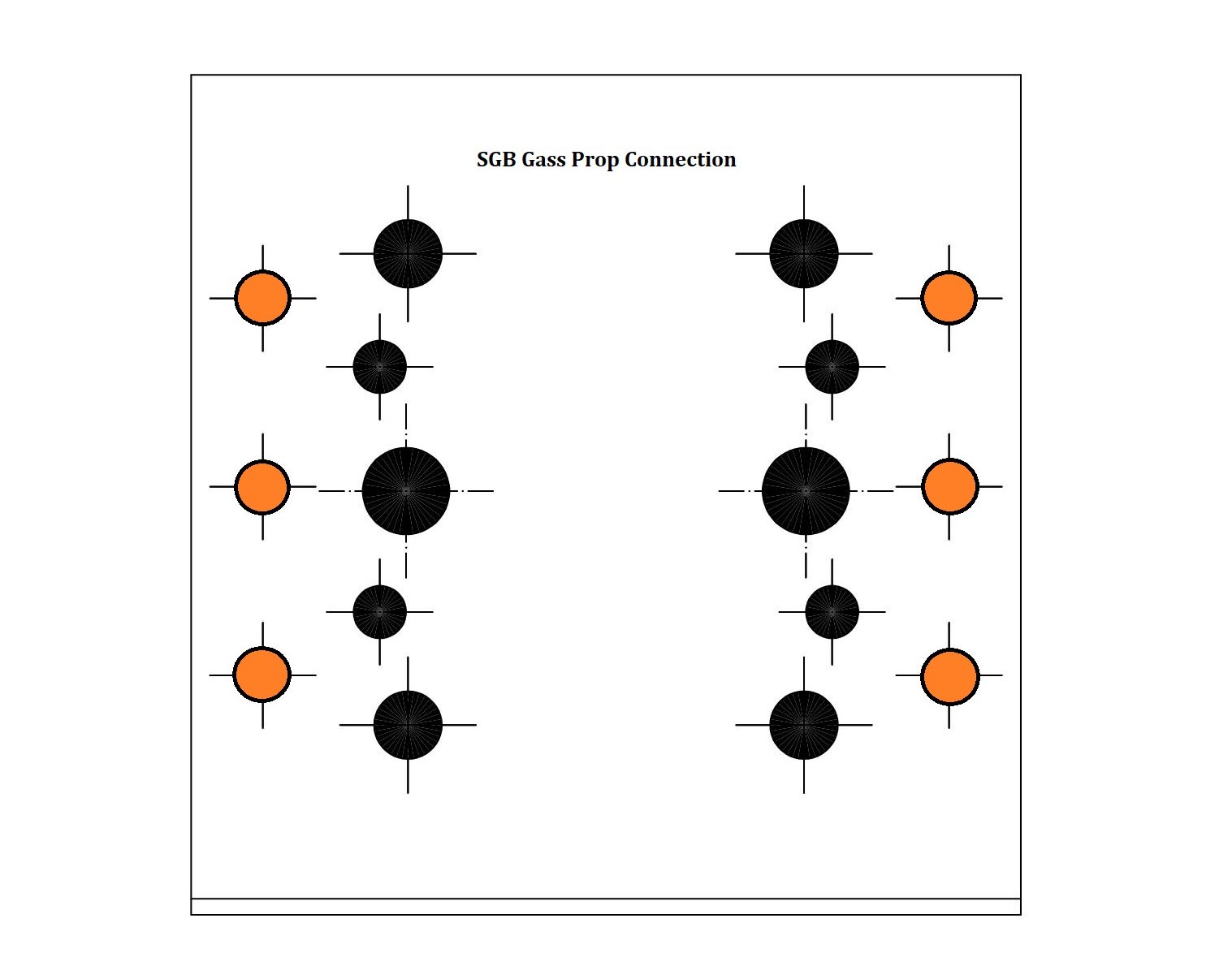
The main brief was no down stand beams, everything had to be concealed within the existing ceilings. There was a single-story existing extension to the rear of the property that was divided in to two openings with a column in the middle. Above was two existing bedrooms and a bathroom.
The solution
To minimise the damage to the upstairs room’s, we decided to use UltraBeam 350 with Gass props.
We were able to use the Gass prop through the existing roof and connect to the UltraBeam on top of the roof.
With the UltraBeam’s unique 65mm x 150mm blade allowing a single brick removal, we were able to keep the damage to a minimum.
“Using UltraBeam 350 opens up new possibilities in the way that we think about temporary works design. ”

